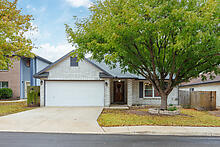 11018 Scenic Point, San Antonio TX 78254, USA
11018 Scenic Point, San Antonio TX 78254, USA11018 Scenic Point
Move In ready home in popular Braun's Point! This one story 3 bedroom 2-bathroom home has been renovated, featuring modern upgrades and quality finishes throughout. The spacious living room is perfect for entertaining guests or relaxing, while the adjacent dining area is ideal for enjoying meals together. The kitchen is a delight, featuring solid countertops, custom cabinets, an island with storage, a bay window in dining room with built in seating, an electric range and oven, microwave and dishwasher, and a huge walk-in pantry/ laundry room combo with plenty of shelving space. This kitchen is perfect for preparing meals and entertaining. The primary bedroom boasts an ensuite bathroom, complete with a luxurious shower and elegant fixtures. The second bathroom is equally impressive, with a modern design and updated fixtures. Step outside and enjoy the fresh air on the backyard covered patio, perfect for hosting outdoor gatherings or simply relaxing with a book in your hot tub. Save on energy costs with solar panels on two sides, newer windows, 7 year old roof, partial gutters, 3 sides vinyl siding, and water softener.
]]>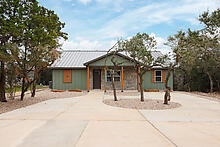 526 Eastview Dr, Canyon Lake TX 78133, USA
526 Eastview Dr, Canyon Lake TX 78133, USA 9504 Flintrock Cir, Austin TX 78737, USA
9504 Flintrock Cir, Austin TX 78737, USA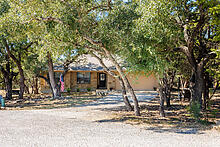 5 Cedar Valley Ct, Wimberley TX 78676, USA
5 Cedar Valley Ct, Wimberley TX 78676, USA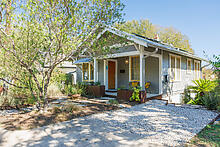 711 Patterson Ave, Austin TX 78703, USA
711 Patterson Ave, Austin TX 78703, USA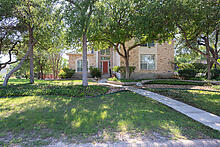 9634 Jason Bend, Helotes TX 78023, USA
9634 Jason Bend, Helotes TX 78023, USA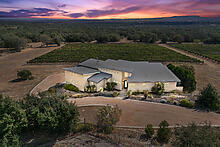 1758 Lincoln Smith Rd, Round Mountain TX 78663, USA
1758 Lincoln Smith Rd, Round Mountain TX 78663, USA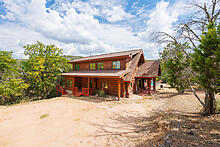 2550 Ranch to Market Rd 2342, Burnet TX 78611, USA
2550 Ranch to Market Rd 2342, Burnet TX 78611, USA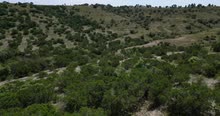 Lot 50 Thriving Oak Ct, Blanco TX 78606, USA
Lot 50 Thriving Oak Ct, Blanco TX 78606, USA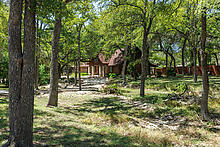 7 Brookside Dr, Wimberley TX 78676, USA
7 Brookside Dr, Wimberley TX 78676, USA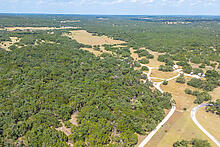 5080 Purgatory Rd, New Braunfels TX 78132, USA
5080 Purgatory Rd, New Braunfels TX 78132, USA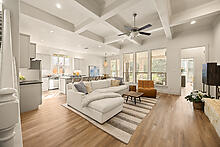 28399 Willis Ranch, San Antonio TX 78260, USA
28399 Willis Ranch, San Antonio TX 78260, USA 220 Southriver, Wimberley TX 78676, USA
220 Southriver, Wimberley TX 78676, USA 1100 Chapparal Dr, Wimberley TX 78676, USA
1100 Chapparal Dr, Wimberley TX 78676, USA 9360 Rebecca Creek Rd, Spring Branch TX 78070, USA
9360 Rebecca Creek Rd, Spring Branch TX 78070, USA 7 Woodhollow Way, Wimberley TX 78676, USA
7 Woodhollow Way, Wimberley TX 78676, USA 192 Indian Oaks Pass, Blanco TX 78606, USA
192 Indian Oaks Pass, Blanco TX 78606, USA 13731 Redtail Lndg, San Antonio TX 78253, USA
13731 Redtail Lndg, San Antonio TX 78253, USA 1900 Barton Springs Rd, Unit 2023, Austin TX 78704, USA
1900 Barton Springs Rd, Unit 2023, Austin TX 78704, USA 10242 Pinehurst Dr, Austin TX 78747, USA
10242 Pinehurst Dr, Austin TX 78747, USA 7902 Sutcliffe Dr, Austin TX 78744, USA
7902 Sutcliffe Dr, Austin TX 78744, USA 12099 Bonham Ranch Rd, Dripping Springs TX 78620, USA
12099 Bonham Ranch Rd, Dripping Springs TX 78620, USA 3487 Rust, Spring Branch TX 78070, USA
3487 Rust, Spring Branch TX 78070, USA 13601 Paisano Trail, Austin TX 78737, USA
13601 Paisano Trail, Austin TX 78737, USA 230 San Felipe Dr, Kyle TX 78640, USA
230 San Felipe Dr, Kyle TX 78640, USA